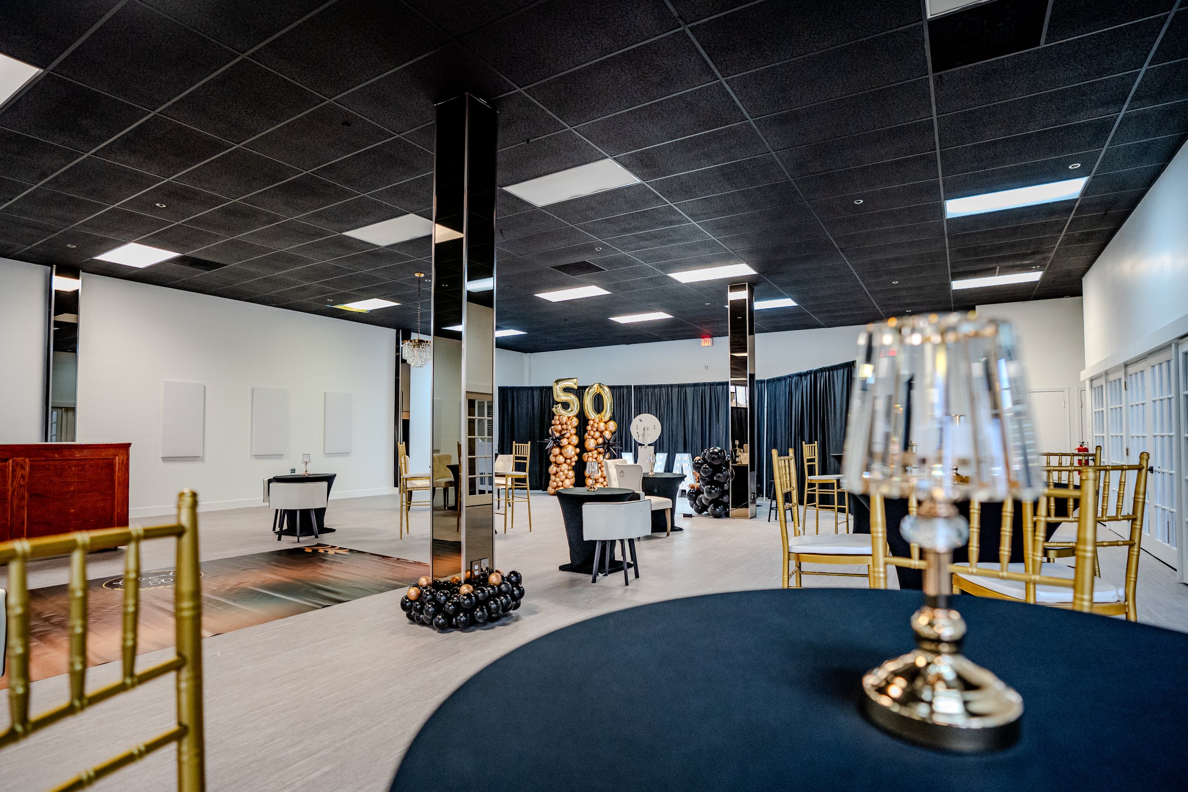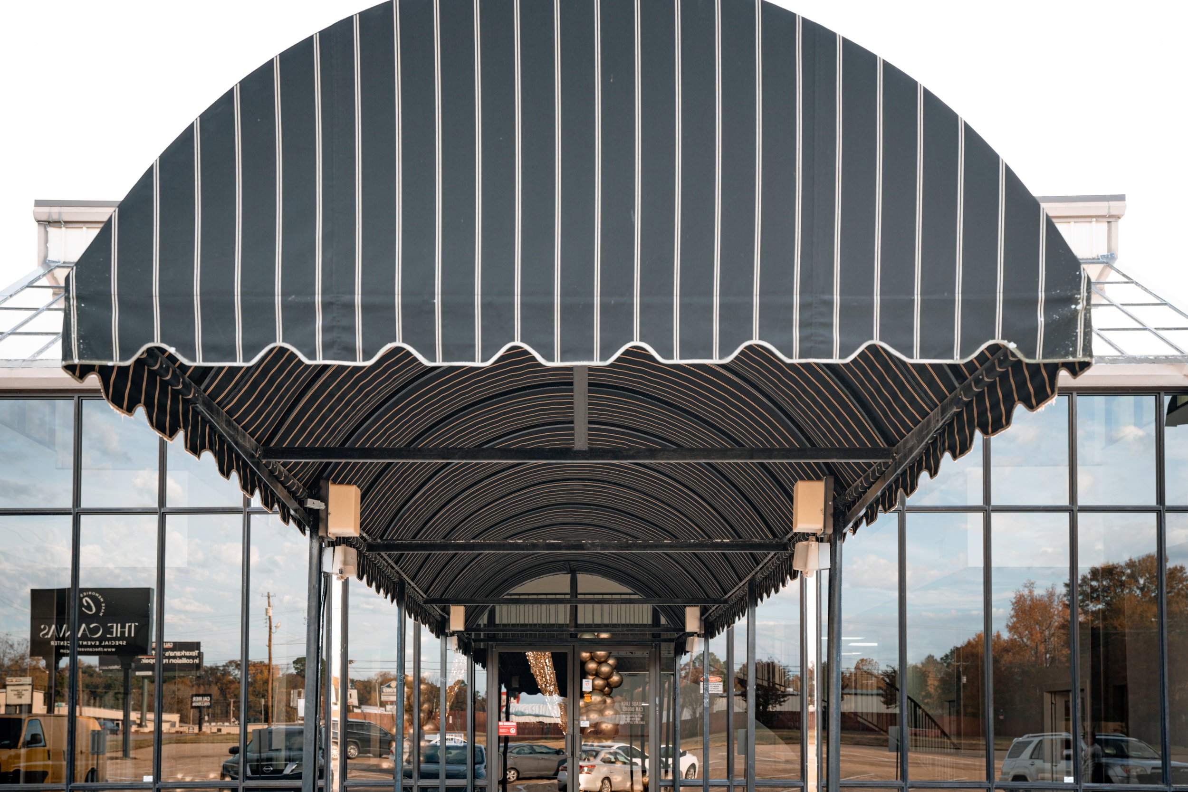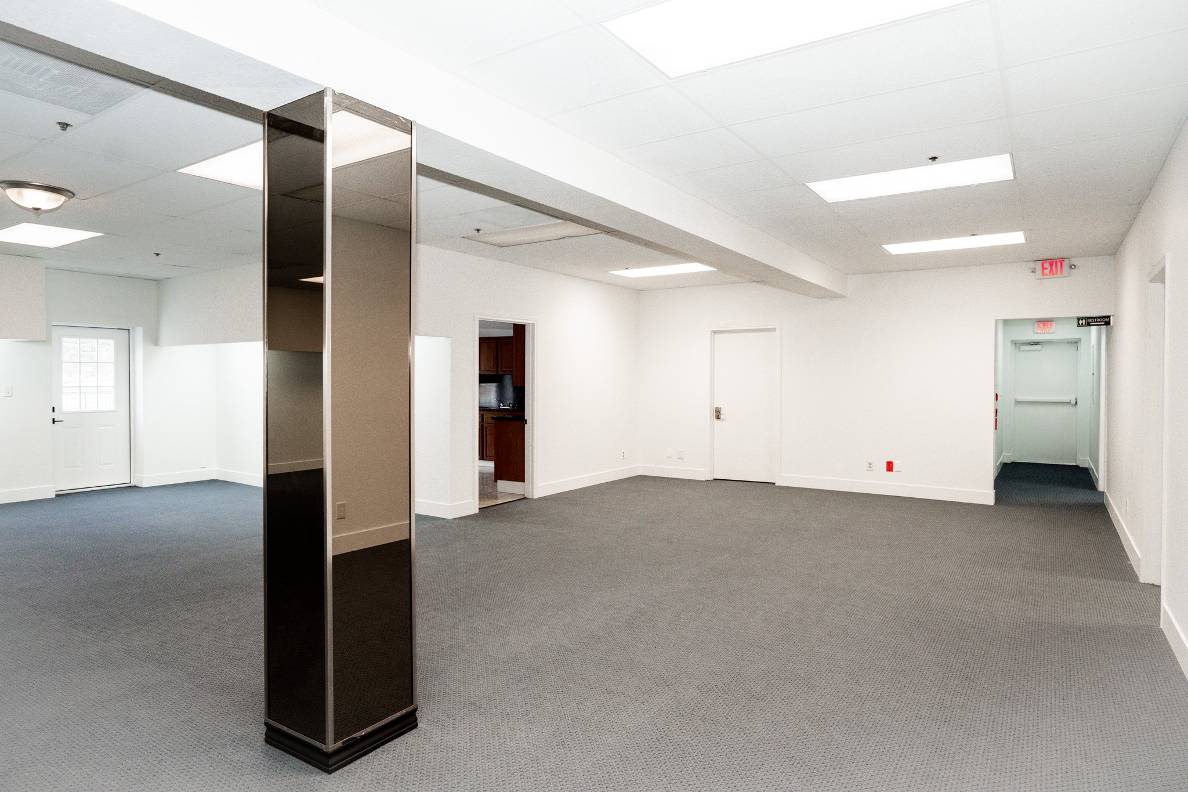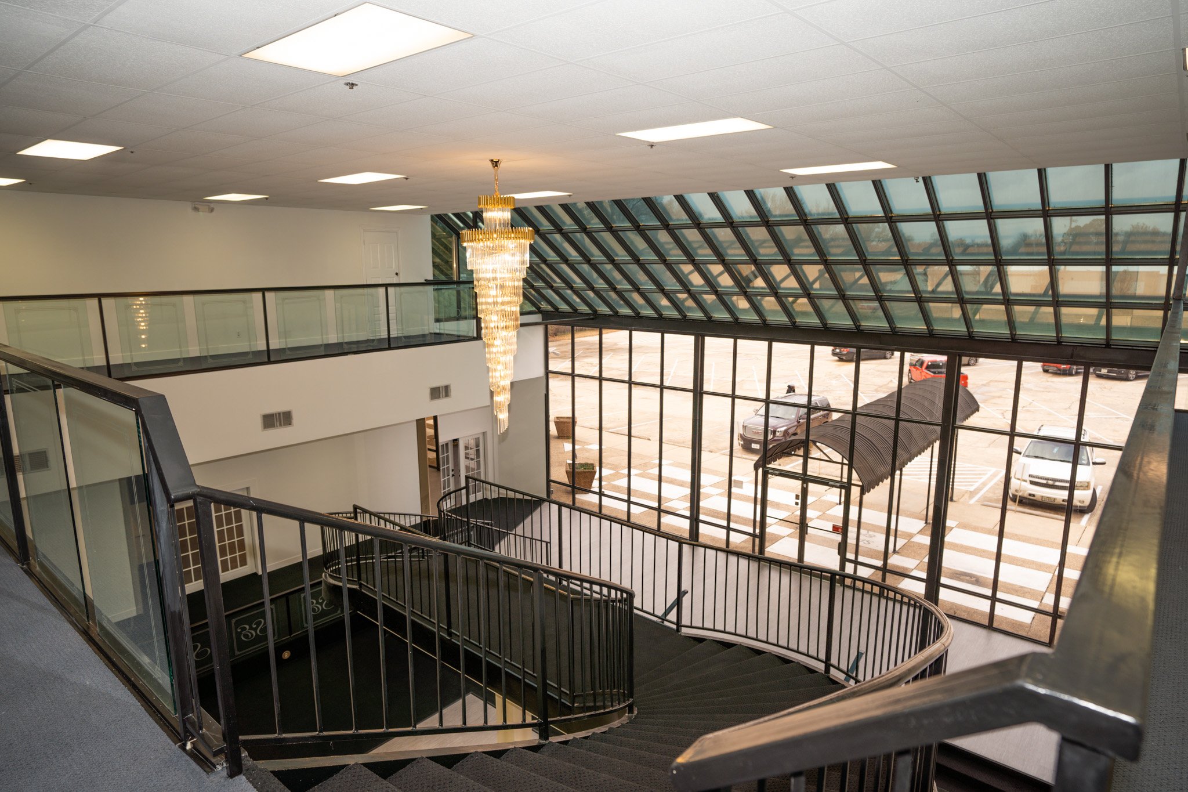VENUE FEATURES
Our commitment is to create unforgettable moments, meticulously attending to every aspect of your event. Our dedicated team stands ready to provide unparalleled service, guiding you through every detail to bring your vision to life.
Whether it's a wedding, corporate function, or a social gathering, The Canvas Special Events Center in Texarkana promises an unparalleled experience. Contact us today to schedule a tour and begin crafting your next remarkable event with us.
Full Venue
The venue hosts over 19,000 square feet of spectacular space and rooms. Our unique interior and exterior spaces can accommodate meetings, social events, galas and weddings from 100 to 400 guests. Small and intimate or large and elaborate, you’ll find the perfect space for your event at The Canvas
2 ballrooms
Upstairs meeting area
Rooftop
VIP Rooms - Elegant spaces for both Bride and Groom
Catering Kitchen
Goshen
Our largest ballroom featuring our beautiful chandeliers. This versatile hall is great for anything from conferences, meetings and exhibitions to weddings, banquets and galas.
5000 sq. ft (120 ft by 40 ft)
250 - 400 person capacity
Access to picturesque lobby
Direct connection to catering kitchen
salem
Our smaller ballroom with glass columns and direct access to a green room. This versatile hall is great for anything from conferences, meetings and exhibitions to weddings, banquets and galas.
3400 sq. ft (84ft by 40ft)
200 -250 person capacity
Access to picturesque lobby
Direct connection to green room
the foyer
Our beautiful foyer with the picturesque staircase presents an intimate space for small gatherings . It is a perfect spot for cocktails, refreshments, registration tables and much more. This space is also available for small parties by exception (call for availability)
60 - 75 person capacity
Easy access to both ballrooms Direct connection to catering area
haven
Our upstairs meeting room provides a perfect space for corporate events or church conventions and retreats. This versatile hall is great for anything from conferences, meetings and exhibitions to bridal showers, baby showers and birthdays.
1700 sq. ft
100 - 150 person capacity
3 breakout rooms attached (each seats 10 - 15 people)
Bridal room/Green room
Access to catering kitchen
Opens into our 6000 sq ft balcony (coming soon)
oasis
Our 6,000 sq ft rooftop is an experience like none other. This outdoor space is perfect for wedding ceremonies and cocktail events for up to 200 people. Please contact us to discuss the possibility of using the rooftop for your event
eden
Our sprawling outdoor space is perfect for wedding ceremonies, picnics, and children’s parties for up to 200 people. Please contact us to discuss the possibility of using the grounds for your event






















